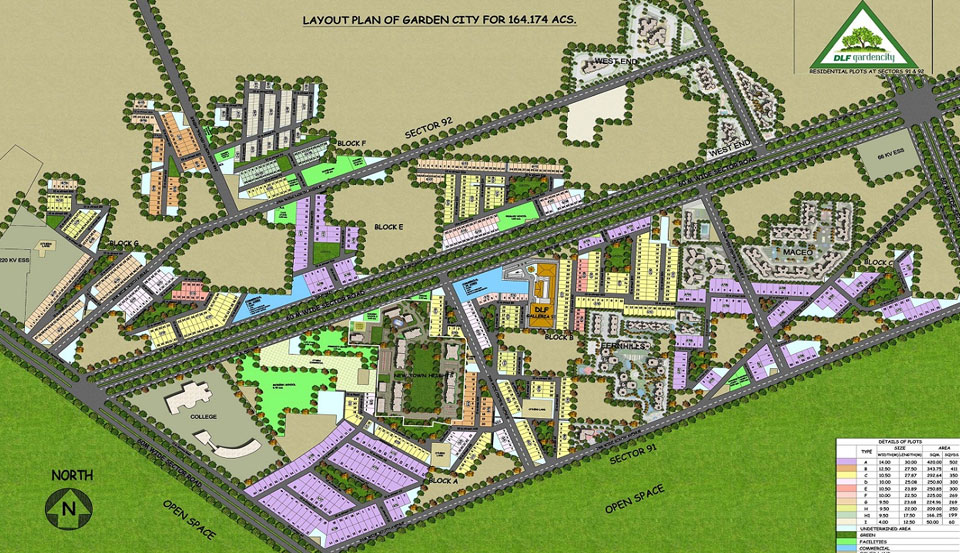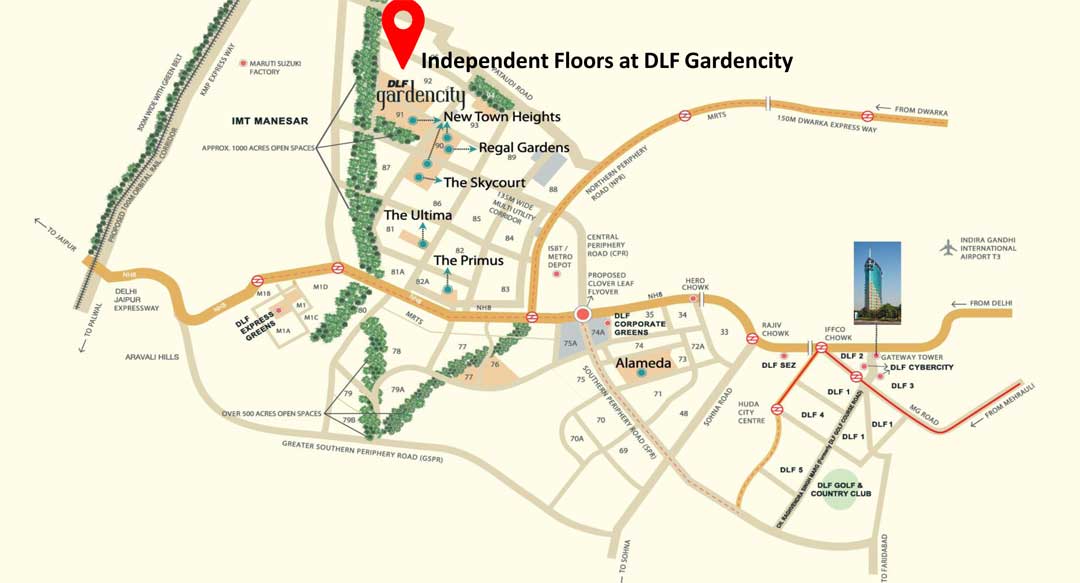This residential project as an opening to grasp the opulence of nature near to the fast developing neighborhood befriending you with ingenuousness of nature from DLF Group adjoining to DLF New Town Heights at Sector-91 & 92, Gurgaon offers the very spacious living spaces-plots scattered in the sizes of 300-500 sq yards. available at the very attractive price points. Being as the hottest property in the millennium city yet, DLF Garden City new residential project at Sector-91 & 92, Gurgaon , adjoining to vast acres of planned open spaces as assigned in Gurgaon Master Plan 2021, is the highly promising coming as a great value prospect to gain the high-returns from investments on property more than other residential properties in Gurgaon.
Shining over approx. 101 acres of area with superior development- club in 21 acres of area, DLF’ Plots new residential project close to the proposed metro station, ISBT, SEZ, Northern Periphery Road with 20 minutes drive from Indira Gandhi International Airport and a good linkage to KMP Expressway and Dwarka-Manesar Expressway, NH-8 is considered to put forward a big height to the growth of the area. Confirming to the spacious living and a good value prospect, DLF Garden city availing plots at Sector-91 & 92, Gurgaon as an investment preference appears for those who hitting upon a property to live in with a growth of profits to achieve for future also.
| Unit | Unit Size (SQ.YDS) | Price |
|---|---|---|
| Plots | 240 | Call @ +91-9212306116 |
| Plots | 300 | Call @ +91-9212306116 |
| Plots | 350 | Call @ +91-9212306116 |
| Plots | 400 | Call @ +91-9212306116 |
| Plots | 500 | Call @ +91-9212306116 |
- All prices mentioned are approximate resale prices.
| ze(Sq.Ft.) | Price Range | |||
|---|---|---|---|---|
| First Floor | Second Floor | Third Floor | Fourth Floor | |
| 199 | 0.87 – 0.92 | 0.85 – 0.89 | 0.85 – 0.89 | 0.89 – 0.90 |
| 250 | 1.19 – 1.26 | 1.16 – 1.22 | 1.16 – 1.22 | 1.22 – 1.29 |
| 269 | 1.26 – 1.27 | 1.23 – 1.24 | 1.23 – 1.24 | 1.30 – 1.31 |
| 297 | 1.33 – 1.46 | 1.29 – 1.42 | 1.29 – 1.42 | 1.37 – 1.49 |
| 300 | 1.24 – 1.34 | 1.20 – 1.31 | 1.20 – 1.31 | 1.27 – 1.38 |
- IFMS @ Rs. 1.25 per floor extra as applicable.
- Stamp Duty and Registration charges extra.
- GST Extra as applicable.
| Payment Plan | ||
|---|---|---|
| Sl. No. | Instalment Description | % Due of Unit Price |
| 1 | Booking Amount | 5 lacs |
| 2 | Within 30 days of Booking | 10% (less Booking Amount) |
| 3 | Within 120 days of Booking | 10% |
| 4 | On Application of OC | 30% |
| 5 | On Receipt of OC | 30% |
| 6 | On Offer of Possession | 20% |
| Total | 100% | |
Vaastu Complient
Swimming Pool
Club House
Gym/Sports Club
Highspeed Elevators
Green Landscape
Rain Water Harvesting
Power Backup
24*7 Security
Reserved Parking


Adjoining vast acres of planned open spaces
1000 acres approximately of open spaces as earmarked in Gurgaon Master Plan 2031
Adjoining sectors 91, 92, 95, 87, 81 and 81A
Area Range : 300 Sq.yds to 500 Sq.yds Plots
Price : 1.44 Cr Onwards
24×7 advanced security
100% power back-up
60 meter wide sector road with additional 12m + 12m service lane on both sides
Well-planned underground services
Includes parks, water bodies, lakes, sports ground, stadium
| Bedroom | |
|---|---|
| Floor | Laminated Wooden Flooring |
| Walls | Acrylic Emulsion / OBD |
| Ceilings | Acrylic Emulsion / OBD |
| Living / Dining / Lobby / Passage | |
| Floor | Imported Marble |
| Walls | Acrylic Emulsion / OBD |
| Ceilings | Acrylic Emulsion / OBD |
| Kitchen | |
| Floor | Anti-skid Tiles |
| Walls | Tiles up-to 2’ above counter & Acrylic Emulsion paint in balance area |
| Ceiling | OBD |
| Counter | Granite / Synthetic Stone |
| Fittings & Fixtures | CP fittings, SS Sink, Exhaust fan |
| Toilets | |
| Floor | Anti-Skid Ceramic Tiles |
| Walls | Combination of Tiles / Acrylic Emulsion Paint / Mirror |
| Ceilings | OBD |
| Counter | Granite / Synthetic Stone |
| Fixtures/Accessories | Exhaust Fan, Towel rail / ring of standard make, Geyser |
| Sanitary ware/ CP fittings | CP fittings, Wash Basin, Floor mounted / Wall-hung WC |
| Balcony | |
| Floor | Tiles |
| Ceilings | OBD |
| External Glazings | |
|---|---|
| Windows/ External Glazing | Single glass unit with clear glass UPVC / Aluminium / MS Frames & shutters in habitable rooms.Frosted/ Clear Glass in toilets. |
| Doors | |
| Internal Doors | Painted frame with Painted flush doors. |
| Entrance Doors | Painted / Polished frame with laminated flush door. |
| S. Room | |
| Floor | Tiles / Mosaic cast-in situ flooring / IPS |
| Walls/Ceilings | Whitewash |
| Toilet | Ceramic Tile flooring, Conventional CP Fittings, White Chinaware |
| Others | |
| Electrical Fixtures / Fittings | Modular switches and ceiling light fixtures in balconies |
Made up your Mind to Buy a Plots in DLF Garden City, Sector 90 Gurgaon. Our Property Advisors are available to assist you with the details of the property like DLF Garden City Location, DLF Garden City Gurgaon Specifications, DLF Garden City Gurgaon Amenities, DLF Garden City Gurgaon Plans, DLF Garden City Gurgaon Price, DLF Garden City Resale Price, DLF Garden City Gurgaon Payment Plan, DLF Garden City Gurgaon Delivery Date, DLF Garden City Gurgaon Possession, DLF Garden City Gurgaon Brochure, DLF Garden City Gurgaon Additional Charges, DLF Garden City Gurgaon Application Form, DLF Garden City Gurgaon Reviews and help you identify a Plots of your choice. Fill in all the relevant details in the Enquiry Form and send the same to us. Our Property Experts will get in touch with you earliest with the best price in DLF Garden City Gurgaon
Contact Us
+91-9212306116
enquiry.realestates@gmail.com
Disclaimer & Privacy Policy This website is meant only for information purposes. It should not be considered/ claimed as an official site. Read More
© Copyright 2021. All Rights Reserved.

