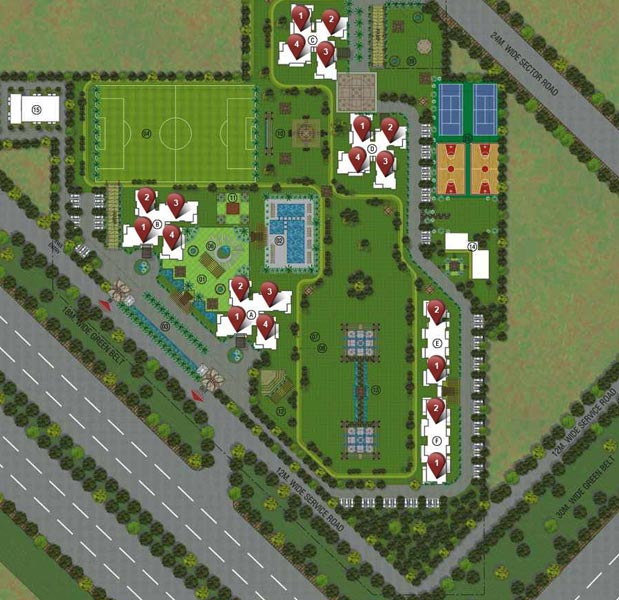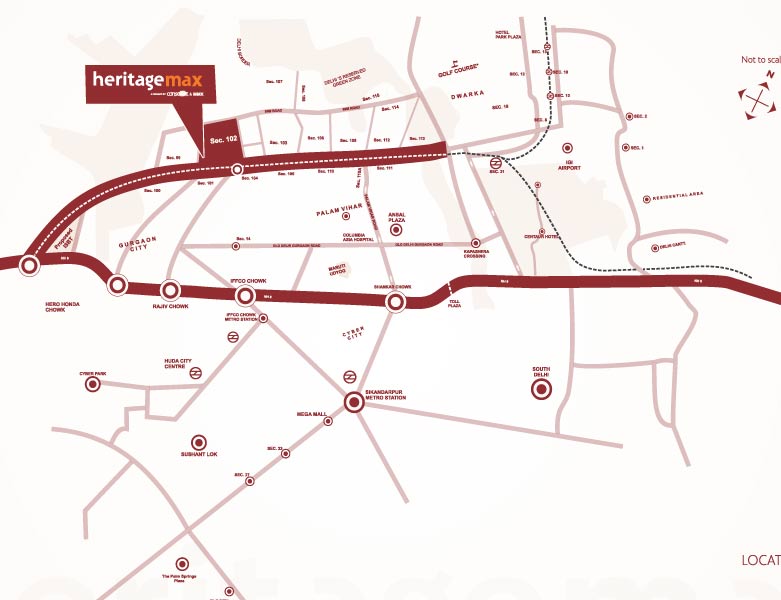Conscient group is developing a residential project Heritage max on dwarka expressway, Gurgaon offering 3/4 bhk apartments with world class amenities and facilities.
Find your home amidst landscaped gardens and pathways, surrounded by 90% open area with only 6 high rise towers.
Open your arms to a lifestyle that perfectly bridges the gap between superior living standards and healthy living. Experience world-class sports amenities from the comfort of your own home. The parallel jogging and cycling tracks run all through the project, just to give your day an exciting start.
- 40% : 60% – Possession Linked Plan.
- Sports lifestyle luxury residences
- Direct access from dwarka expressway
- Air- Conditioned Apartments
- Imported Marble Flooring in Living Dining Room
- Modular Kitchen with Chimney and Hobb
- Proposed metro line to pass right in front of the site
- CCTV / Smart Card Access / Intercom
- 90% open green area
| Property | Size (Sq.Ft) | Price (Per Sq.Ft) | ||
|---|---|---|---|---|
| Fresh Booking | Resale Price | |||
| 3 BHK+SQ | 1870 | 7249/- | 4800/- | |
| 3 BHK + SQ | 2075 | 7249/- | 4800/- | |
| 3 BHK + SQ | 2475 | 7249/- | 4800/- | |
| 4 BHK + SQ | 2775 | 7249/- | 4800/- | |
Note :
* BHK – Bedroom, Hall and Kitchen, SQ/SR – Servant, ST/STD – Study, T– Toilet
* Above mentioned area is Super built-up area. All prices mentioned above are approximate and basic price only. PLC, Car Parking, Maintenance, Club charges etc as applicable.
Vaastu Complient
Swimming Pool
Club House
Gym/Sports Club
Highspeed Elevators
Green Landscape
Rain Water Harvesting
Power Backup
24*7 Security
Reserved Parking


- Located in Sector-102 Gurgaon.
- 3Near to NH8 Gurgaon.
- Near to Localities of Sector-99, Sector-100 and Sector-101 Gurgaon.
- Schools nearby are Delhi Public School, Gurugram Global Heights School, Imperial Heritage School.
- 20 Minute Drive from ESI Hospital.
- Close Proximity to Big Residential Projects.
- Ready to Move Residential Project.
- 3 and 4 BHK Apartments.
- The Built-up Area of 11.25 Acres.
- 581 Units.
- 6 Towers.
- 3 BHK units from 1931 to 2149 Sq. Ft.
- 4 BHK units from 2554 to 2860 Sq. Ft
| Living/Dining Room |
|
| Master Bedroom/other Bedrooms |
|
| Kitchen |
|
| Balconies/Terraces |
|
| Toilets |
|
| Common Facilities |
|
Contact Us
+91-9212306116
enquiry.realestates@gmail.com
Disclaimer & Privacy Policy This website is meant only for information purposes. It should not be considered/ claimed as an official site. Read More
© Copyright 2021. All Rights Reserved.

