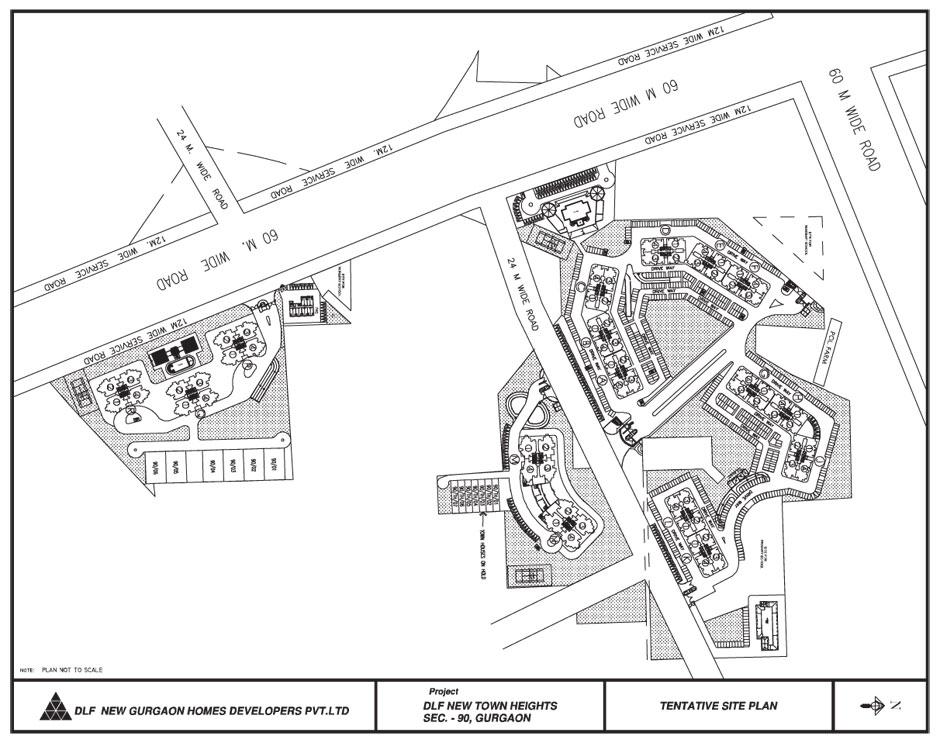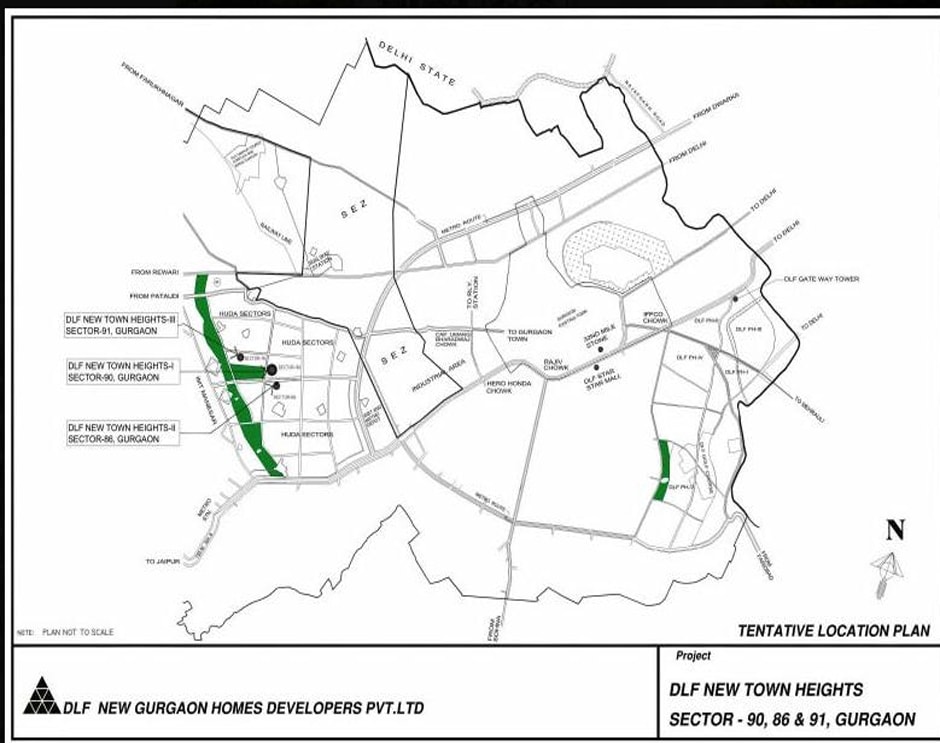DLF New Town Heights
DLF New Town Heights
DLF New Town Heights
DLF now brings quality living and contemporary lifestyle at NEW TOWN HEIGHTS, a residential project in Sector-86, 90 & 91 Gurgaon. A truly integrated township in new Gurgaon that is well-connected from NH-8 and Manesar.
A reflection of novel architecture, pleasing aesthetics and impressive designs, NEW TOWN HEIGHTS has 3 & 4 bedroom apartments with attached balconies, store room, powder toilet and servant room. The apartments have rich specifications like imported marble / vitrified tiles in living dining passage and lobby within the apartment, laminated wooden flooring in bedrooms, Granite / Marble counters in Kitchen.
DLF HOMES now offers limited number of Town Houses & Independent Floors at New Town Heights.
| Typology | Unit Size(Sq.Ft.) | Basic Cost |
|---|---|---|
| 2 BHK + 2T | 1615 | 85* Lac. |
| 3 BHK + 3T | 1930 | 90* Lac. |
| 4 BHK + 4T | 2364 | 1.10* Cr. |
| 4 BHK + 4T | 2727 | 1.15* Cr. |
- All inclusive Price,Price may vary as shown above.
| DOWN PAYMENT PLAN (WITH 12% REBATE ON DOWN PAYMENT) | |
|---|---|
| Particulars | Installment |
| At The Time of Booking | 15% + ST |
| Within 45 Days of booking (with 12% rebate on down payment amount on 80 % ) | 80% + ST (100% PLC, EDC/IDC, Club Fee and Parking Charges) |
| On offer of Possession | 5% + ST (100% IFMSD + Stamp Duty + Registration Charges + other charges) |
| CONSTRUCTION LINKED INTEREST FREE PLAN | |
| Particulars | Installment |
| At The Time of Booking | 15% + ST |
| Within 45 days from date of offer of Booking | 10% + ST |
| Within 90 days from date of Booking | 10% + ST |
| On Commencement Of Construction | 5% + ST + 25% of EDC/IDC |
| On Commencement Of Basement’s roof Slab | 5% + ST + 25% of EDC/IDC |
| On Commencement Of Stilt floor roof Slab | 5% + ST + 25% of EDC/IDC |
| On Commencement Of First floor roof Slab | 5% + ST+ 25% of EDC/IDC |
| On Commencement Of Third Floor roof Slab | 5% + ST |
| On Commencement Of Fifth Floor roof Slab | 5% + ST |
| On Commencement Of Seventh Floor roof Slab | 5% + ST |
| On Commencement Of ninth Floor roof Slab | 5% + ST |
| On Commencement Of Top Floor roof Slab | 5% + ST |
| On Completion of brick work & internal Plastering | 5 % + ST + 50% Club Charges |
| On Completion of Internal Finishing | 5 % + ST + 50% Club Charges |
| At the time of offer of possession | 5% +ST+ IFMSD + Stamp Duty + Registration Charges + Other Charges |
- Note:
- EDC /IDC shall be charged at Rs 400/- per sq ft and are in addition to above mentioned Sale Prices.
- Service Tax shall be applicable on Sale price @ 2.575%. EDC/IDC will have no service charges. (as per the rates notified by the government). Service tax shall be payable along with respective installment and is mandatory.
- In the event the government / competent authority enhances external development charges, infrastructure development charges, service tax or any other charges payable in relation to the project, the same shall be payable by the customer.
- Preferred location charges (PLC) and CPC shall be charged extraon units facing or adjoining the park, Ground Floor Facing Green / Road,First, Second & third Floor, Club, North / East Facing and Terrace Flat, corner, Park and Corner as applicable.
- PLC and CPC shall be charged extra along with BSP and shall be payable as per this Payment Plan.
- One Car Parking Space (Basement), Club Membership Charges and 5 KVA Power backup installation charges are mandatory.
- Club Membership Charges, Power Backup charges, EEC and FFC are in addition to above mentioned sales price and shall be payable as applicable.
- Cheques/Bank Drafts to be issued in favour of “APIL A/C THE FERNHILL1 SECTOR 91 GURGAON” payable at New Delhi only. Outstation cheques shall not be accepted.
- Sale Prices mentioned above are subject to revision without any prior notice and on the sole discretion of the company.
- The Stamp Duty, Registration fee, miscellaneous charges, Interest Free Maintenance Security Deposit (IFMSD) & other charges (if applicable) shall be paid at the time of offer of possession


- Located in Sector-90 Gurgaon.
- Near to Northern Peripheral Road.
- Nearby Schools are RPS International School, Bharat Ram Global School, Pranavananda International School.
- Close Proximity to Central Park 2 and Cyber City.
- Near to the Localities of Sector-85, Sector-86 and Sector-91 Gurgaon.
- Near to the Malls like Sapphire Ninety, City Square and more.
- 4 Km Distance from NH8.
- A Ready to Move Residential Project by Renowned DLF Group.
- Completed in March 2015.
- Luxury 2,3 and 4 BHK Apartments.
- Spread over an area of 32.13 Acres.
- 1536 Units.
- 13 Towers.
- 2 BHK Units from 1535 to 1615 Sq. Ft.
- 3 BHK from 1535 to 2384 Sq. Ft.
- 4 BHK from 2057 to 3030 Sq. Ft.
Located in Premium Sector 90 Gurgaon.
Landscapped gardens & parks.
4 kms from NH-8.
12 km away from Gurgaon Bus Stand
Well connected by a 60m access road on the northern periphery .
Leading hospitals such as Medicity, Artemis, Max, Fortis, Apollo within 20 minutes driving distance.
Security systems with video phones and burglar alarm.
30mins from IGI Airport.
Security systems with video phones and burglar alarm.
World class schools such as Shiskshantar, DPS, Amity, Pathways & GD Goenka within 20 minutes driving distance.
In vicinity of three life-size theme park.
Close to the proposed Metro corridor
5 km away from IMT Manesar
Excellent connectivity to Gurgaon NCR through upcoming metro.
Made up your Mind to Buy a apartment in DLF New Town Heights Sector 90 Gurgaon. Our Property Advisors are available to assist you with the details of the property like DLF New Town Heights Location Map, Specifications, Amenities, Price, Brochure and lot more. Just Fill your details and Get closer to buy your Dream Property in DLF New Town Heights Gurgaon.
- New town heights
- New town heights floor plan
- New town heights price list
- New town heights construction update
- New town heights layouts
- new town heights review
- New town heights rent
- New town heights location map
- New town heights master plan
- New town heights apartment
- New town heights address
- Buy apartment in new town heights
- New town heights brocher
- New town heights property
- Buy property in new town heights
- Apartment for sale in new town heights
- Apartment for rent in new town heights
- Property for rent in new town heights
- Property for sale in new town heights
- New town heights sale
- New town heights devlopment
Contact Us
+91-9212306116
enquiry.realestates@gmail.com
Disclaimer & Privacy Policy This website is meant only for information purposes. It should not be considered/ claimed as an official site. Read More
© Copyright 2021. All Rights Reserved.

