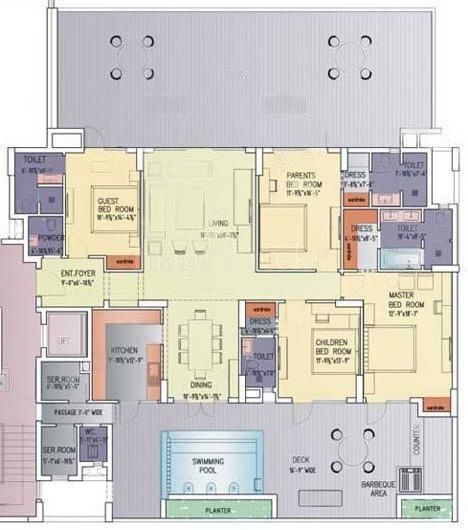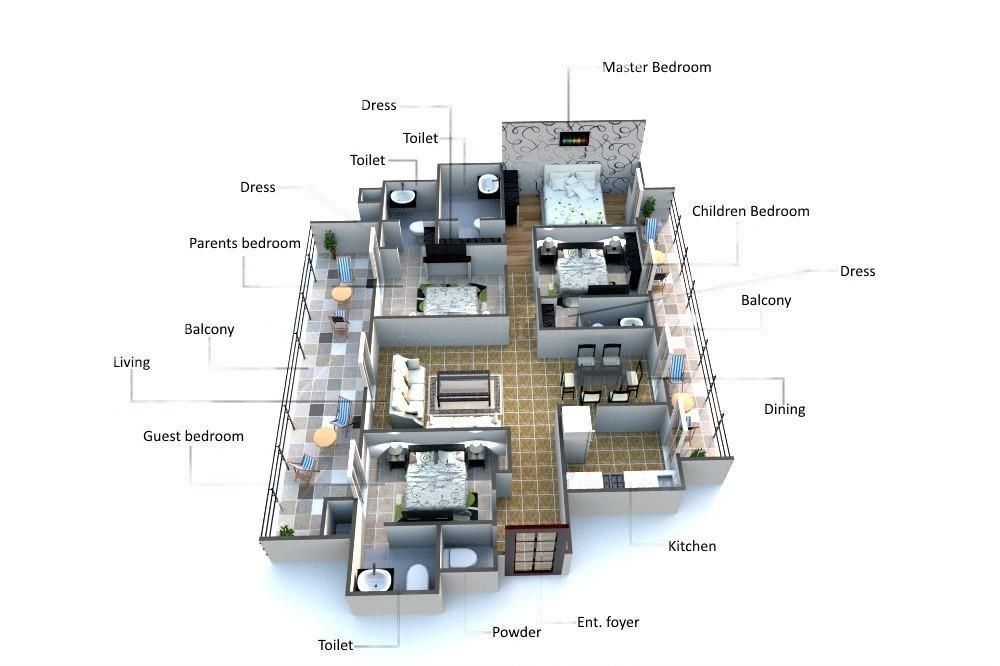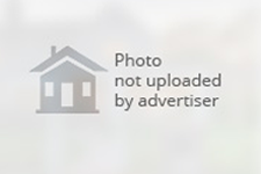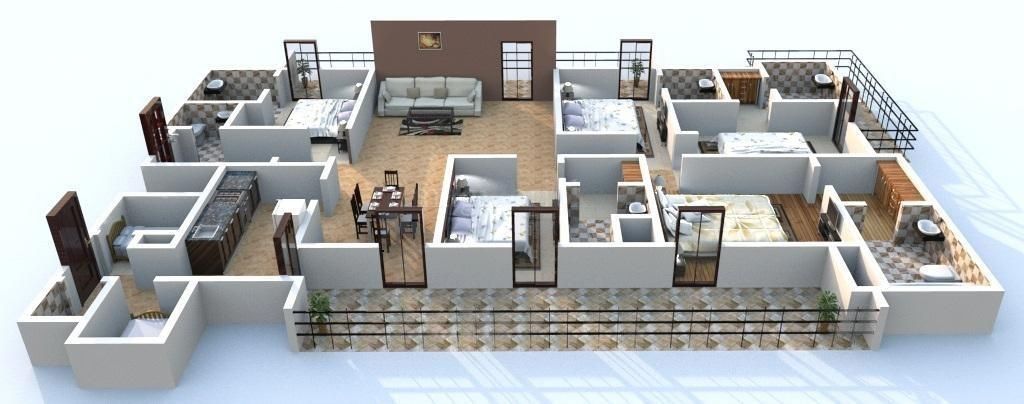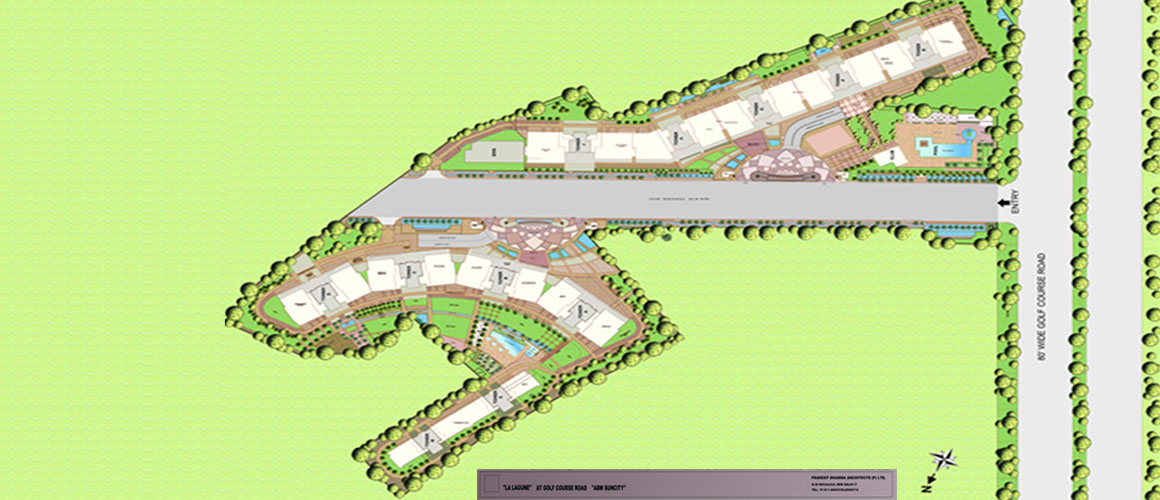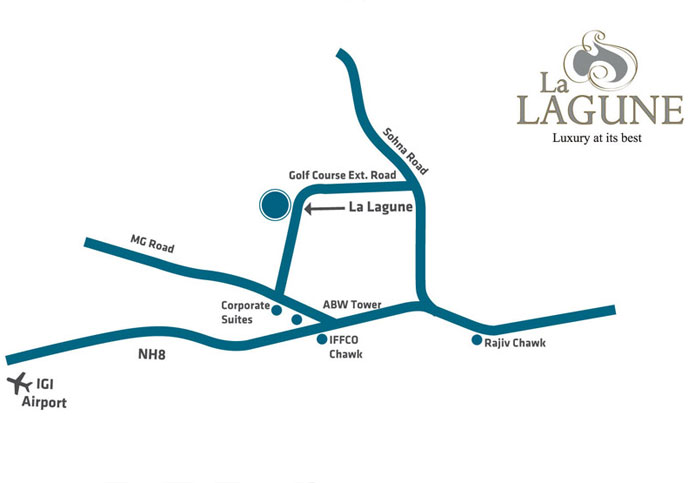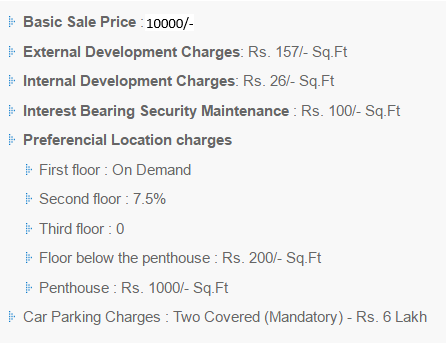Ultra luxury residential Suncity La Lagune Sector 54
Suncity Projects, in association with ABW Group, presents its luxury condominium project “La Lagune” in the heart of Gurgaon, spread over 11.34 hectares of land. Located at Sector 54, Golf Course Road, Gurgaon, Suncity La Lagune Sector 54, the most desirable premium residential address in Gurgaon, is designed to offer a luxury living experience at par with international design and comfort. It’s the perfect symphony of luxury and comfort. Visit our showroom for a glimpse of the dream unfolding.
Features:
• Residential Types of Suncity La Lagune Sector 54
LaLagune is in a highly desirable location on the sector’s main street. Built around vast green spaces and expansive gardens, it is a masterpiece of design and planning finesse. The condominium’s spacious floor plan ranges from 45 deluxe rooms that offer a personal oasis in the city.
• The ultimate in lifestyle splendor:
Suncity La Lagune is a masterpiece of fine planning and design. The condominium floor plan varies from 45 bedrooms to luxurious living rooms. The company commissioned leading architects, SAA Architects (Singapore) and Pradeep Sharma Architects to design the facades. The luxury residential complex offers a range of amenities and services to enable a luxurious lifestyle, including exclusive clubs, cultural centers, swimming pools, WiFi for each apartment, and the outstanding landscape. The highlight will be the water bodies and landscaping designed by Paul Friedberg and Partners (USA).
• High-End Luxury Apartments:
All apartments in this beautiful complex are air-conditioned. Luxurious features include Italian marble floors; complete designer joinery, intelligent security systems, and high-speed elevators. Care has been taken to bring nature closer. Each apartment has two utility rooms and a separate elevator for services to add even more luxury.
World-Class Facilities of Ready to Move Projects in Sector 54
- Spacious interiors with attached balconies.
- Pools in ground floor units.
- Lush greenery
- Outdoor sports facilities with a tennis court.
- Swimming pool with a paddling pool for children. Health Club, Spa, Sauna, and Steam Room. Indoor club facilities with squash court, snooker room, cards, and billiards.
massage, dance, and aerobic studios. - Open Amphitheater.
- Playgrounds for children. High security and firefighting facilities and much more…
air-conditioned apartments. - Italian marble or high-quality imported marble in living rooms and bedrooms,
hardwood floors in children’s rooms.Complete carpentry in the bedrooms. - modular kitchen.
- 100% emergency power installation.
- Single RO system in each unit.
- Fiber-optic network.
- Intercom installation.
- CCTV at the entrance of the main lobby, also in the basement, smart cards for resident access. Anti-theft alarm system.
- A cabin call system or equivalent system is available.
Entertainment
- Exclusive club with steam bath, sauna, table tennis and squash, billiards, billiards.
- Basketball Range.
- Separate swimming pool for children and adults in both areas.
- Gym with state-of-the-art instrumentation in both areas.
- Multi-purpose room for togetherness. Track, beautifully landscaped park with water bodies within the facility for jogging.
- Kindergarten with children’s games, seesaw, slide, sandbox, and playground.
- Especially for children.
Residential Typologies
LaLagune occupies a highly desirable location on the sector’s main thoroughfare. Ready to Move Projects in Sector 54 Built around vast green spaces and expansive gardens, it is a masterpiece of design and planning finesse. The luxury condominium floor plan ranges from 4-5 bedrooms to luxurious living space that offers a personal oasis in the city.

