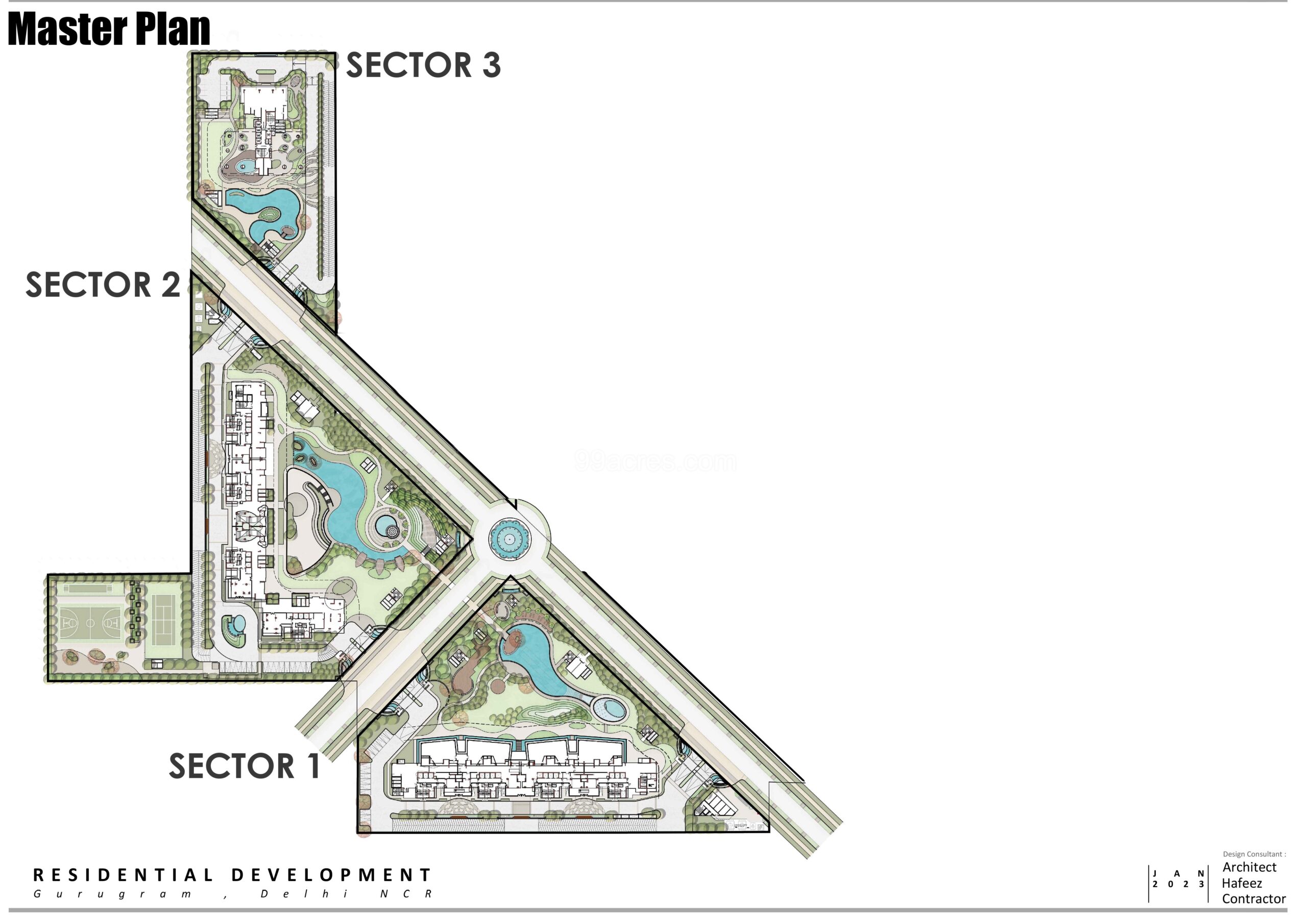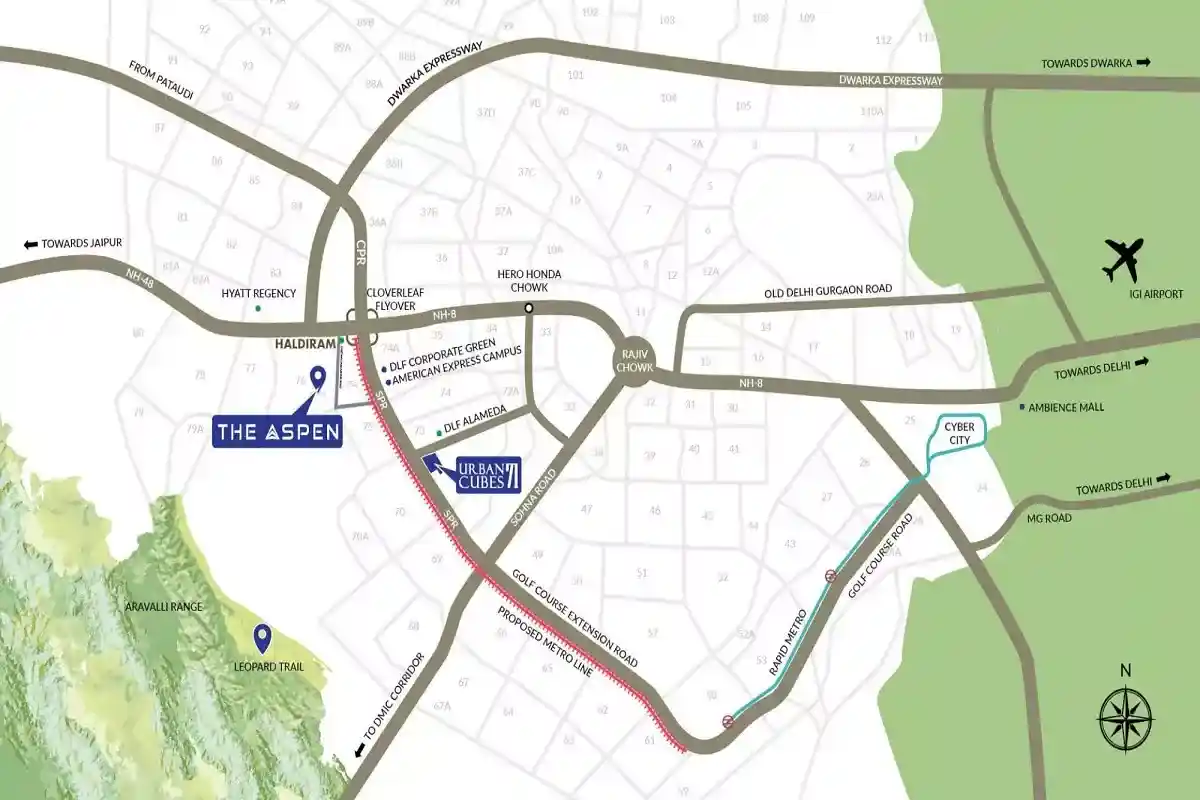Whiteland the Aspen Sector 76 Gurgaon
The real estate market in Gurgaon has been on a steady rise in recent years. With the city expanding its boundaries and developing new areas, developers are coming up with new projects to cater to the growing demand for premium housing. One such project is Whiteland the Aspen in Sector 76, Gurgaon. Let’s take a closer look at this luxurious residential project and what it has to offer.
Whiteland – The Aspen is a premium residential project in Sector 76, Gurgaon. Developed by Whiteland Corporation, this project offers luxury apartments with world-class amenities and facilities. The project is designed to cater to the needs of those who are looking for a luxurious and comfortable lifestyle.
Location
The project is located in Sector 76, Gurgaon, which is an upcoming residential area in the city. The area is well-connected to other parts of the city and offers easy access to major business hubs, educational institutions, healthcare facilities, and entertainment centers. The project is located close to the National Highway-8, which connects Delhi and Gurgaon.
Project Overview
Whiteland Sector 76 – The Aspen is spread over 10 acres of land and consists of 7 towers. The project offers 2 BHK, 3 BHK, and 4 BHK apartments with sizes ranging from 1,445 sq. ft. to 3,835 sq. ft. The apartments are designed to offer maximum space utilization and natural lighting.
Apartments
The apartments at Whiteland – The Aspen are spacious and well-designed. The interiors are done with high-quality materials and fixtures. The apartments have large balconies that offer beautiful views of the surroundings. The apartments are equipped with modern amenities like air-conditioning, modular kitchens, and high-speed internet connectivity.
Amenities
Whiteland – The Aspen offers a wide range of amenities and facilities to its residents. The project has a clubhouse, swimming pool, gymnasium, children’s play area, and landscaped gardens. The project also has a community hall, which can be used for events and functions. The project has 24-hour power backup and water supply.
Security and Safety
The project has 24-hour security and surveillance. The entire premises are under CCTV surveillance. The project has fire safety systems installed in all the buildings. The project also has a trained staff that is available 24 hours to attend to any emergency.
Infrastructure and Connectivity
The area around Whiteland – The Aspen is well-developed and offers easy access to all the basic amenities. The area has several schools, hospitals, and shopping malls. The project is located close to the National Highway-8, which connects Delhi and Gurgaon. The project is also well-connected to the Dwarka Expressway, which is expected to boost the connectivity of the area.
Investment Opportunities
Whiteland – The Aspen is a good investment option for those looking to invest in real estate in Gurgaon. The project offers luxurious apartments in a well-developed area, which is expected to appreciate in the future. The project is also expected to fetch good rental income.
Whiteland the Aspen in Sector 76, Gurgaon, is a luxurious residential project that offers a comfortable and luxurious lifestyle. The project is well-connected to other parts of the city and offers easy access to all the basic amenities. The apartments are spacious and well-designed, and the proje



